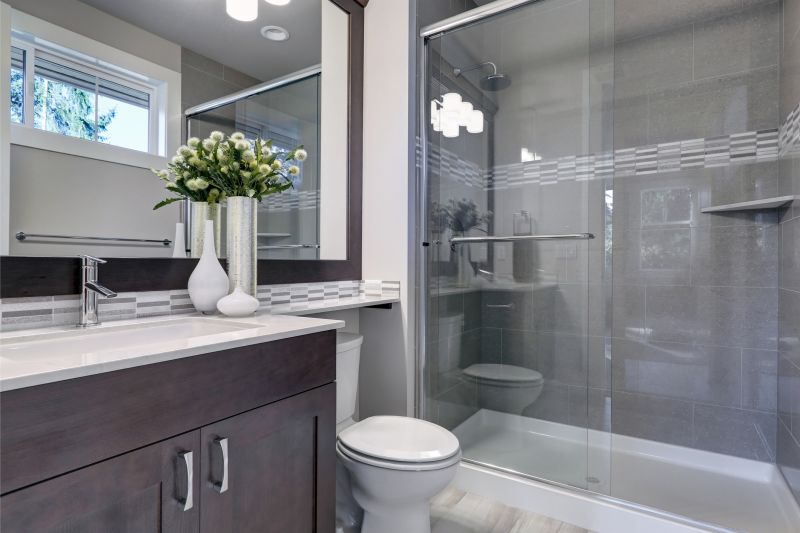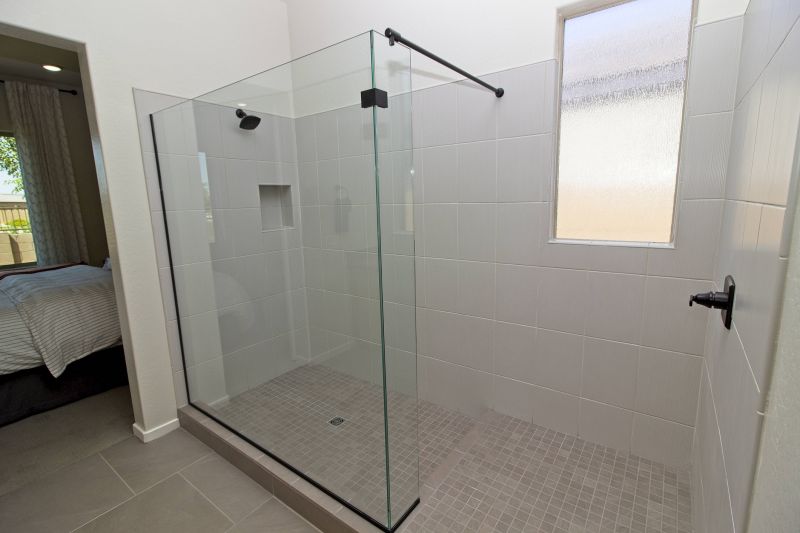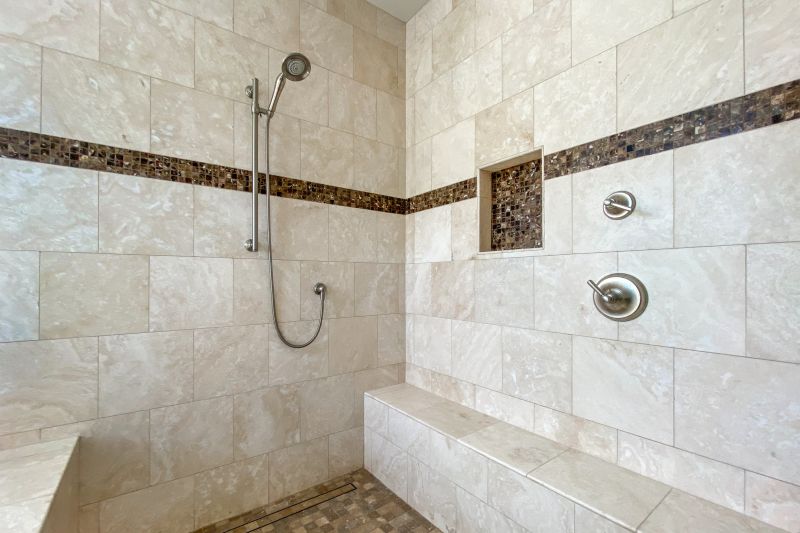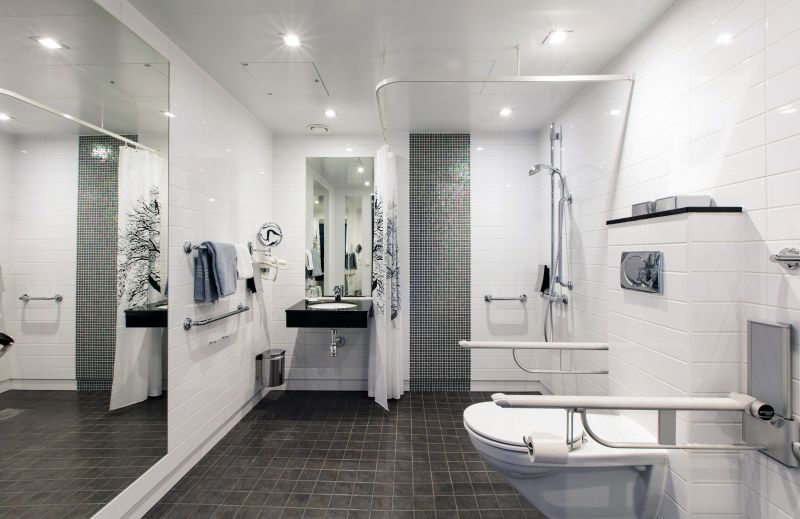Small Bathroom Shower Planning Tips
Corner showers utilize space efficiently by fitting into the corner of a small bathroom. These layouts often feature sliding or pivot doors that maximize accessibility while maintaining a compact footprint.
Walk-in showers for small bathrooms emphasize openness and simplicity. Frameless glass enclosures and minimal hardware create an expansive feel, making the bathroom appear larger.

This layout features sliding doors to save space and provide easy access, ideal for narrow bathrooms.

A frameless glass design enhances openness, making the bathroom feel more spacious.

Incorporating a small bench within the shower maximizes comfort and utility without taking up additional space.

Built-in shelves optimize storage within the shower, reducing clutter and maintaining a sleek appearance.
Optimizing small bathroom shower layouts involves balancing space constraints with the need for functionality. Compact shower enclosures can be designed to include features such as built-in niches, corner benches, or integrated shelving, which enhance usability without encroaching on limited space. Materials like clear glass and light colors contribute to a sense of openness, making the area feel less confined. For bathrooms with limited square footage, choosing a layout that emphasizes vertical space can also be beneficial, such as installing taller shower enclosures or using wall-mounted fixtures.
| Layout Type | Advantages |
|---|---|
| Corner Shower | Maximizes corner space, ideal for small bathrooms. |
| Walk-In Shower | Creates an open, uncluttered appearance with easy access. |
| Tub-Shower Combo | Provides versatility in a compact footprint. |
| Pivot Door Enclosure | Saves space with doors that swing inward or slide. |
| Curved Shower Enclosure | Softens the room's look while saving space. |
| Glass Partition Only | Maintains openness and visual flow. |
| Shower with Niche Storage | Eliminates the need for external shelving. |
| Minimalist Frameless Design | Enhances spaciousness with sleek lines. |
Incorporating innovative ideas such as multi-functional fixtures, space-saving storage solutions, and reflective surfaces can further enhance small bathroom shower layouts. These strategies not only improve usability but also contribute to a cleaner, more streamlined appearance. When designing small shower spaces, attention to detail and thoughtful layout choices are key to achieving a balance between comfort, style, and efficiency.




